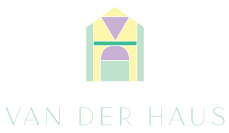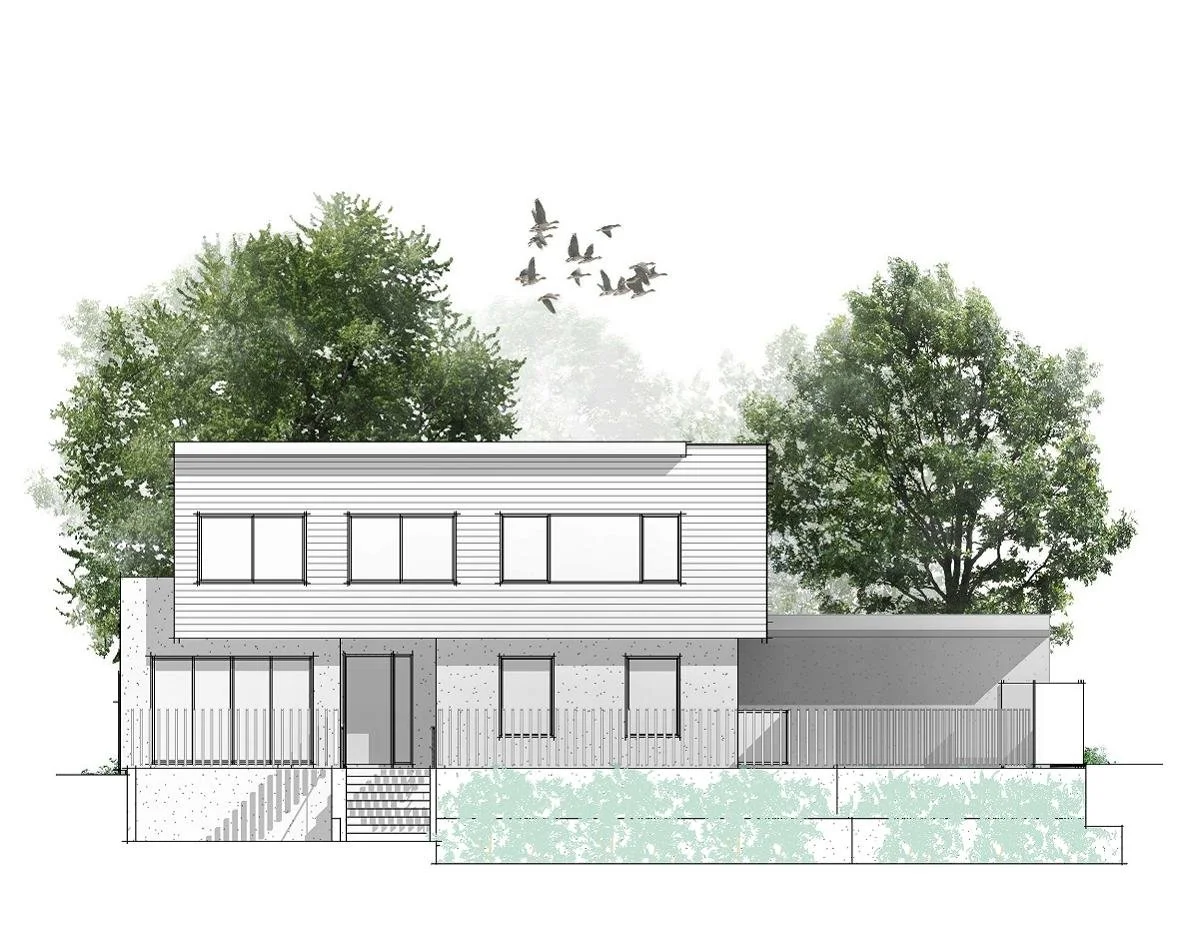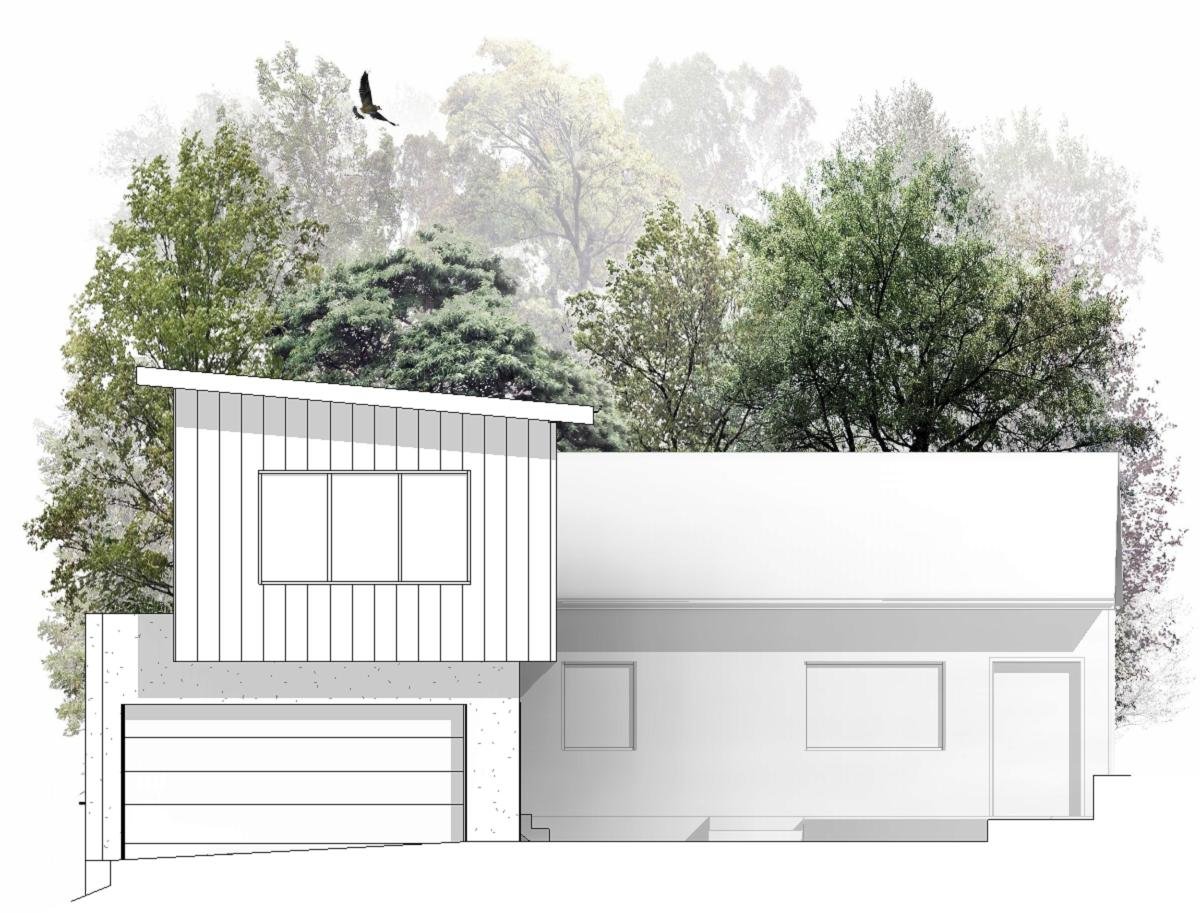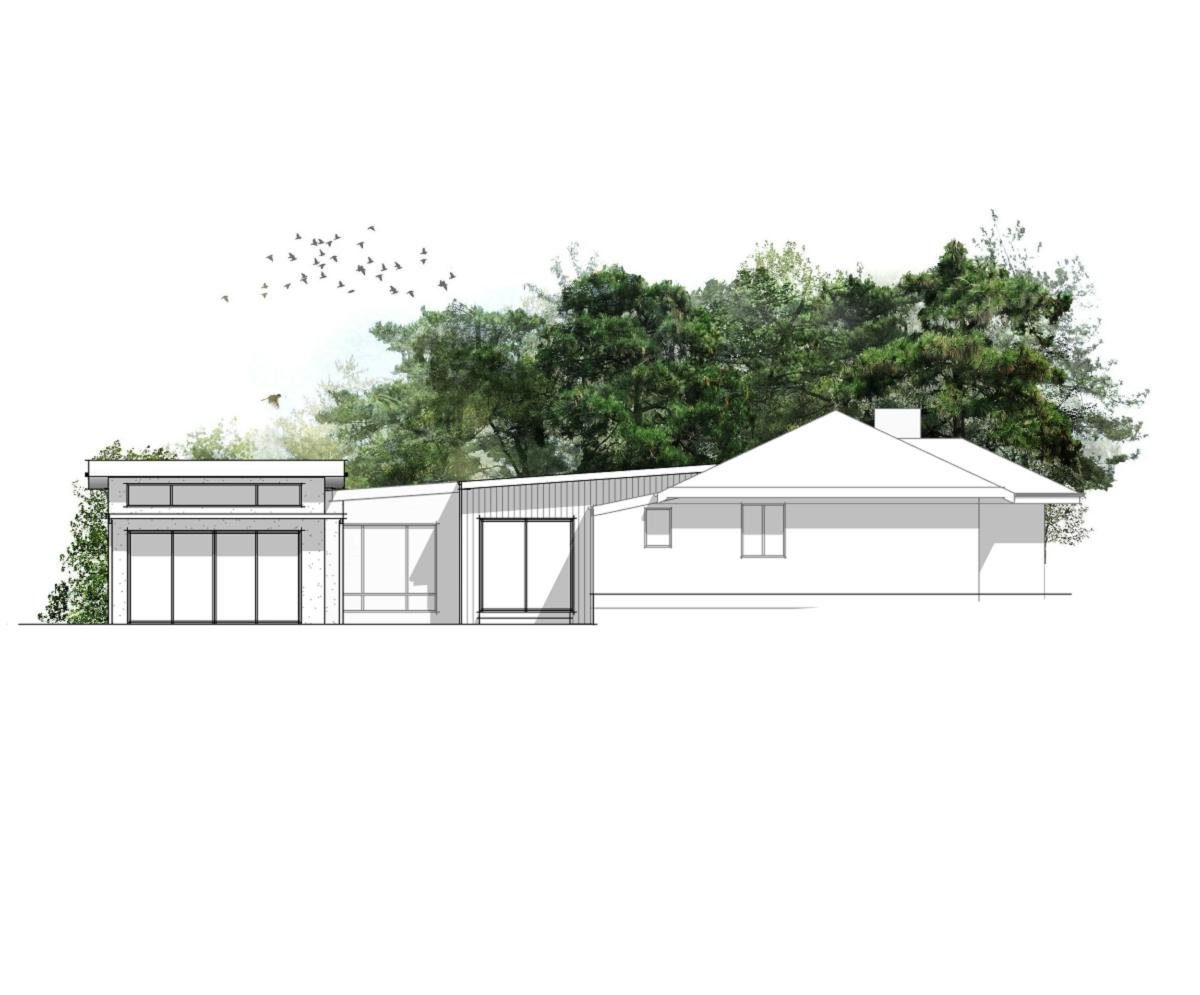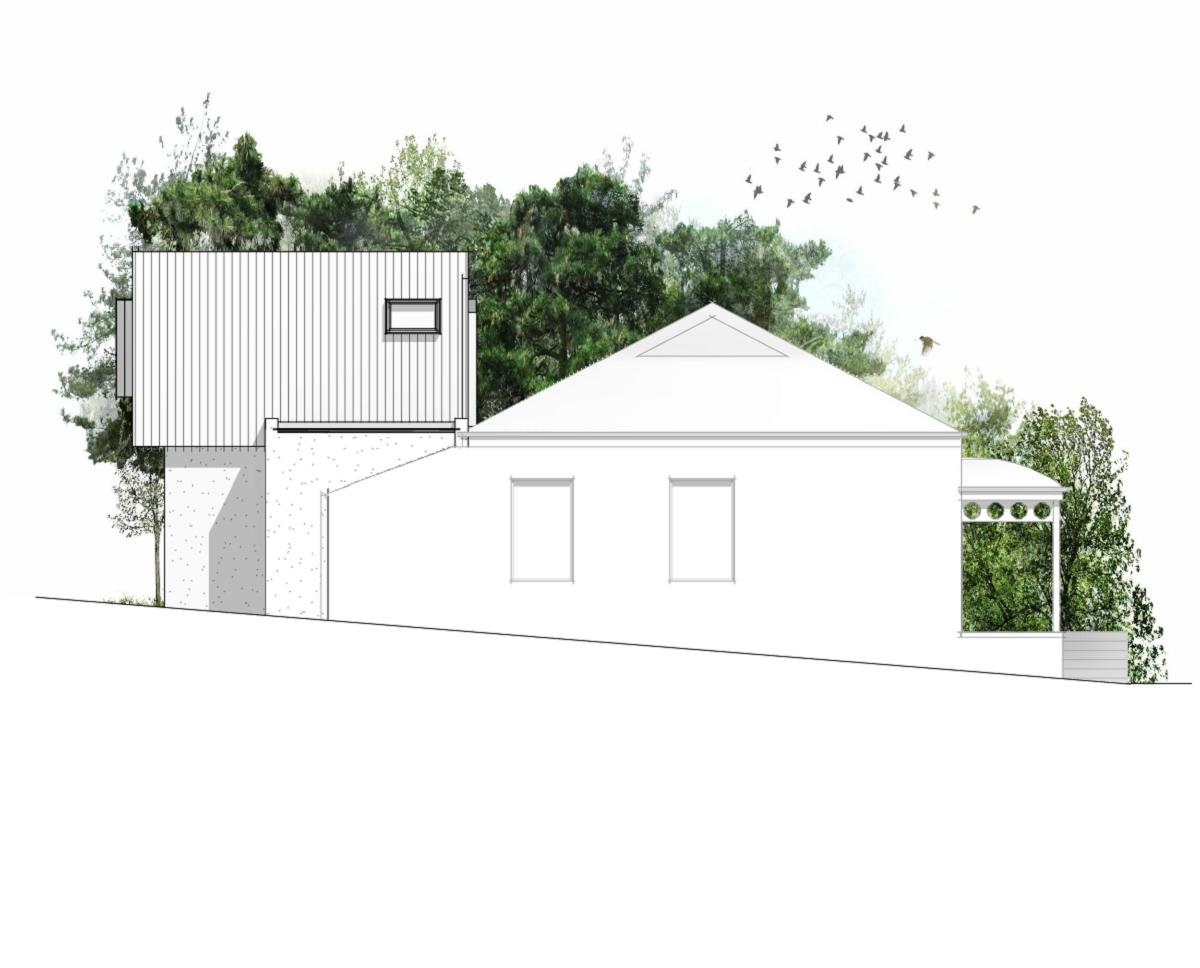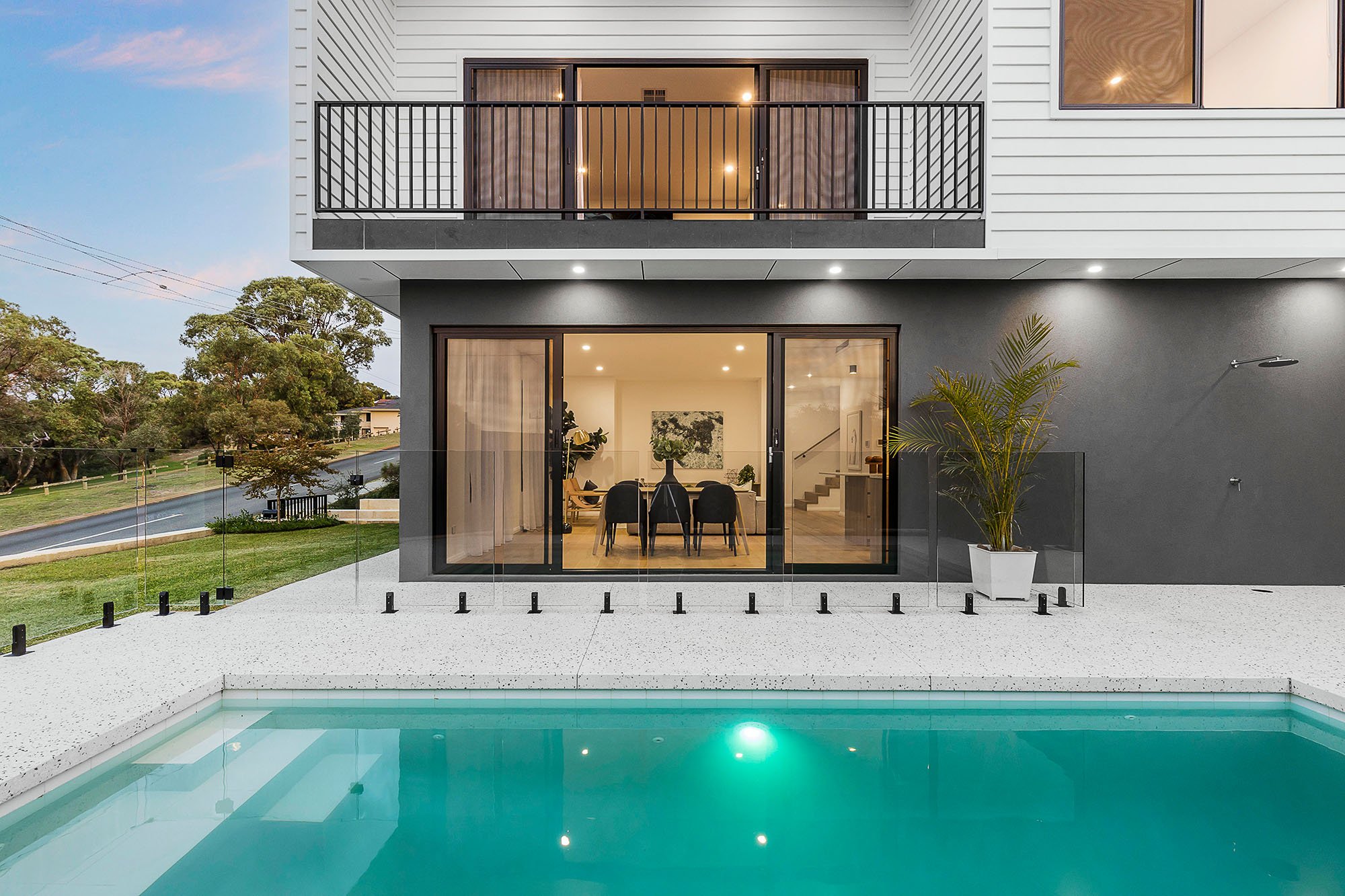
Projects
Drabble
Large renovation project converting one half of a duplex site into a two-storey home. The challenge was to do so while using the existing slab as the footprint basis for the new design.
Edgefield
A challenging garage and studio office addition on a strata block. The purpose was to provide a young family with space to grow as working from home became the new norm.
Cachuca
Opportunity to build upon an existing carport formed the foundation for a studio addition above. The parameters of an existing carport were exploited by creating a garage downstairs and a single bedroom studio upstairs complete with kitchenette and open plan living.
Paramatta
To satisfy the requirements of a blended family, a generous block size and potential for North Facing living spaces were the fundamental elements that allowed for the creation of a light-filled, split level addition.
Brendon Way
Abundant space to the front yard provided an opportunity for a North facing extension consisting of new living space and deck. The existing roof line was carried through to honour the style of the existing home.
Marmion
Retaining the heritage aspect of this cottage-style home was vital for this addition. Capitalising on the expanse of the rear of the block, an open living space was added downstairs, while additional bedrooms and a bathroom upstairs turned this 2 x 1 home into a 4 x 2 with 3 living areas.
Barlee
A rear extension and upper floor addition inclusive of elevated pool on a sloping strata titled block. The addition was essential for a family with an active lifestyle and a love for entertaining.
Sulman
Extensive additions were made to this family home to include a new master suite at the back overlooking a brand-new elevated pool. The existing carport was transformed in keeping with the aesthetic of the home while maintaining the abundance of natural light within the existing space.

